The building at Turk and Taylor was built in 1908 by Abram Endelman in an Italian Renaissance Revival style. It has 34,500 square feet, four stories, and is a rectangular residential lodging house. The building is made out of brick, has a flat composite roof, and sits on a concrete foundation. The walls have simple stonework with Beaux Arts-influenced decorative elements around the windows and cornice. Keeping in line with the Italian Renaissance Revival architectural style, this building has a mostly symmetrical façade with a smaller row of windows on the top story.
The south-facing façade is one of the two visible walls of the property from the street. There are seven rows of double-hung windows with a molded border and stone sill on the top three stories. The walls are clad in masonry stucco. Rectangle moldings outline the spaces between each window row. Within each mold is an elaborate oval cartouche. The longer window's cartouche is towards the top of the molds. Between each second and third-story window is another rectangle of molding with a boss in the center. The third-story windows are decorated with ornamented keystones that contain detailed scroll ornamentation on either side. The fire escape covers the sixth window from the left.
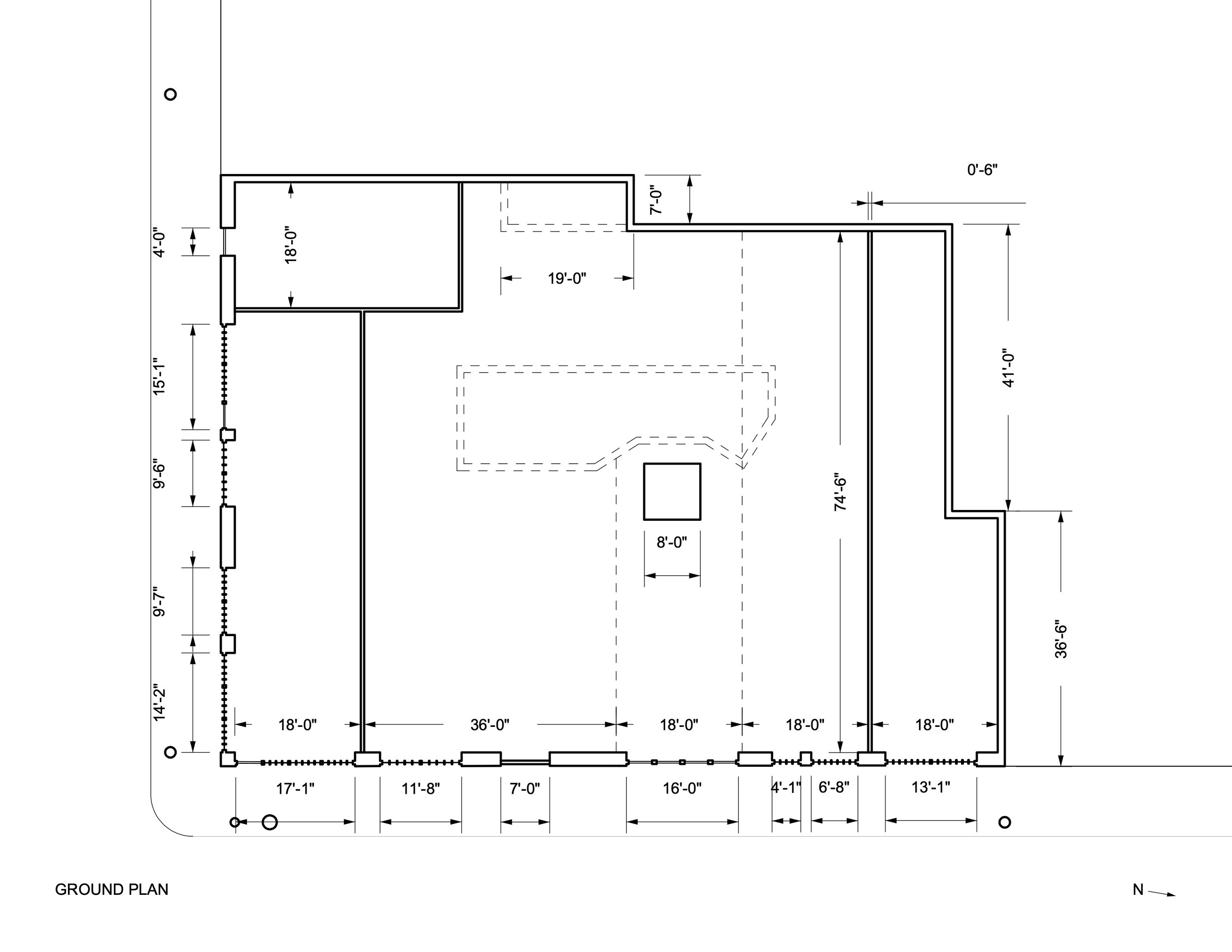

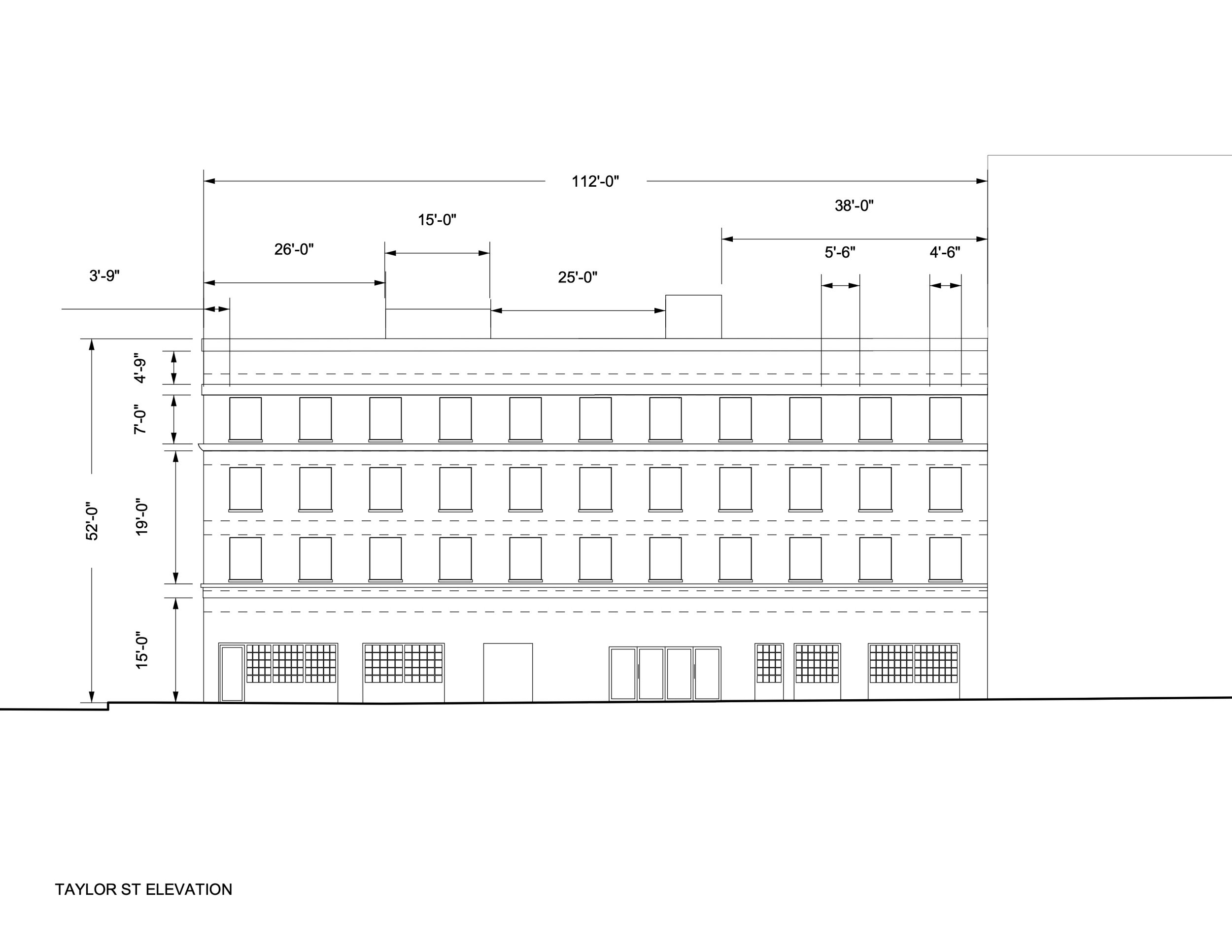
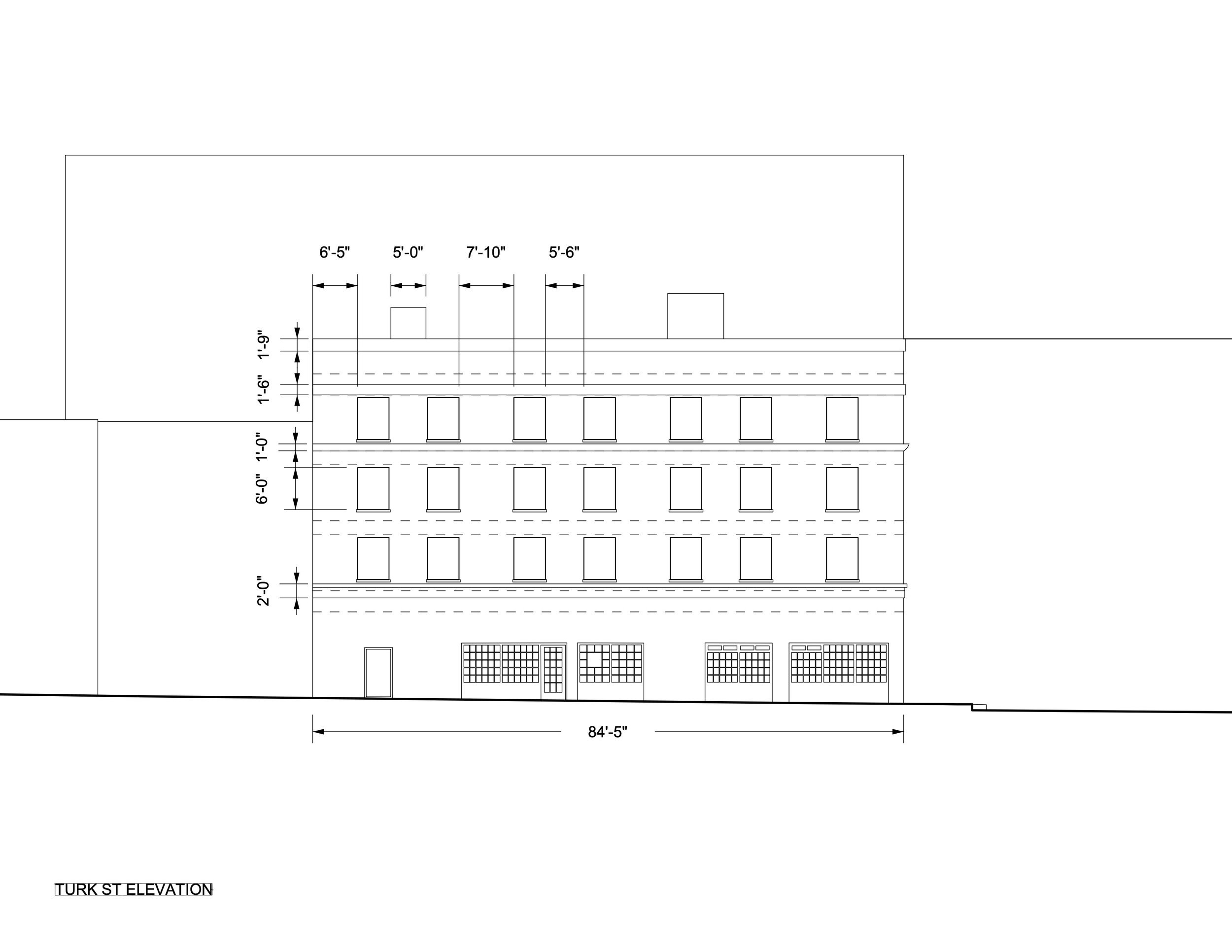

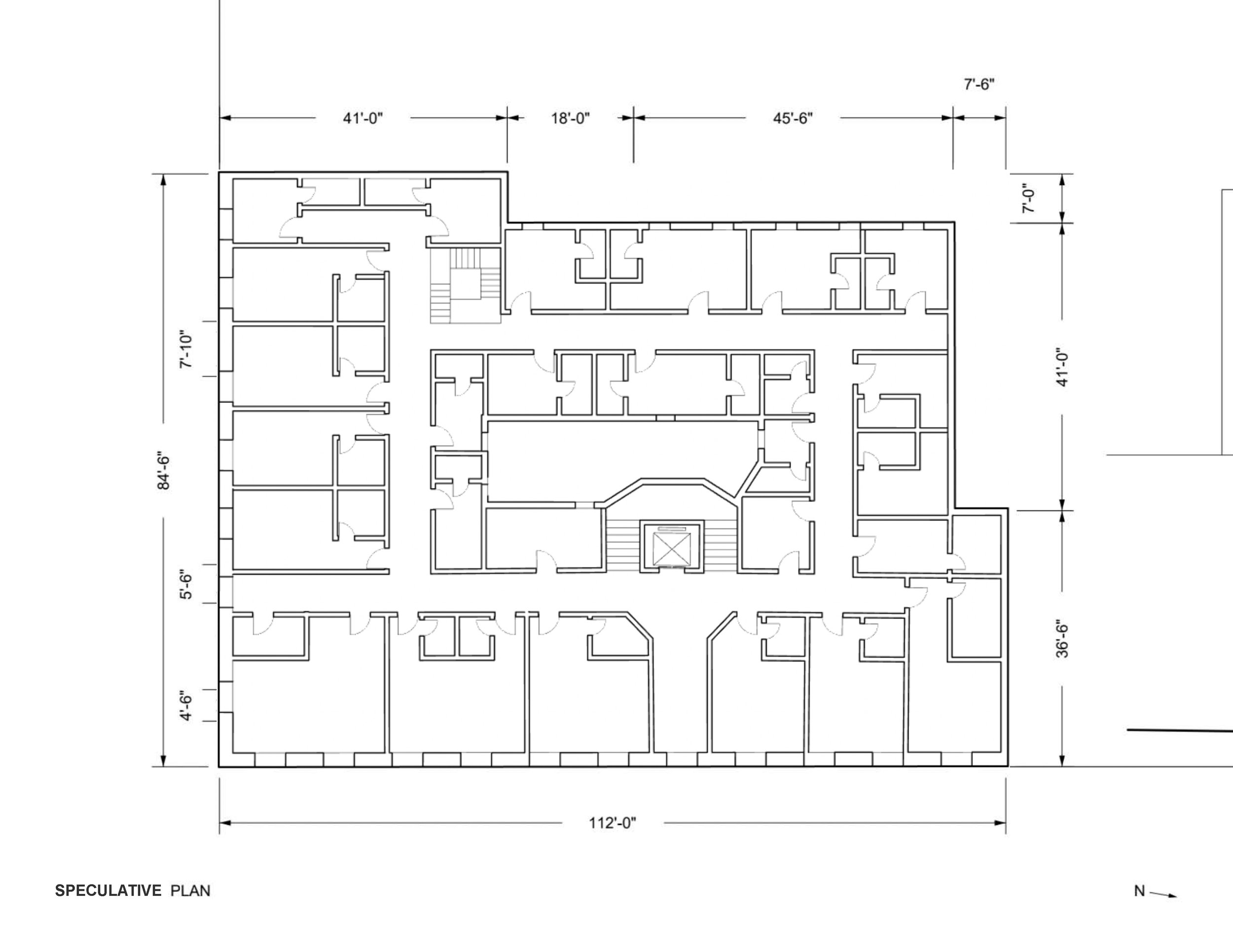
From left to right, the first floor has two grouped 6x5 casement windows attached to a 3x6 paned fire door, two groupings of two 4x5 casement windows, and a grouping of one 5x4 and two 5x5 casement windows. Each of the 5x4 windows has a small sliding window above it.
The east-facing façade is the other visible wall of the property. The ornamental elements are the same as the southern façade, but there are eleven rows of windows instead of seven. The fire escape covers the seventh window from the left. The first floor, from left to right, has a glass-paned door connected to a grouping of 4x5, 5x5, and 5x4 casement windows; two grouped 5x5 casement windows, a slightly recessed main entrance with an awning, 4x5 casement window, 7x5 casement window, and two grouped 7x5 casement windows. The 5x4 window has a small sliding window above it.
The north and west sides of the building are not accessible by the public and are only accessible by going through the building. The walls are brick with seven rows of double-hung windows, and no decorative elements were added.
There is an ovolo cornice molding with a plain frieze. Three separate string courses exist on the structure under the second-floor window (ovolo molding), under the fourth-floor window (simple molding with a zig-zag-like band underneath, and above the fourth-floor window (wide feather band with a smaller rope and feather band underneath).
The storefront on the ground floor, where Compton's Cafeteria used to be, has undergone several alterations since its construction in 1908, but most are located in the interior. The storefront that once held the restaurant's main entrance no longer has a cutout entrance and now holds several of the newer casement windows used by housing services located on the stories above. This adjustment impacts the historical integrity, but since it is not recognized for its architectural significance, it is not a crucial part of the designation. The original windows were replaced with aluminum windows, and the more elaborate portion of the cornice was removed. Since 1990, the interior has been completely altered, adding twenty-two new bathrooms, renovating the dorms, and demolishing any no-bearing walls in the former storefront space. In 2000, a new awning was added to the eastern side of the building. A mural, commissioned by the former Oshun Center, was added to the southeast corner of the building in 2002. It depicts the spirit goddess Oshun reigning over the world's love, intimacy, beauty, wealth, and diplomacy. The goddess comes from several religions and spiritualities found in West Africa, Latin America, Haiti, and Cuba. In 2003 and 2010, the property was reroofed, but the roof remains flat, retaining its historic integrity.
The materials used in the building construction are mostly original, though the ground-floor façades were redesigned without the storefront after the period of significance. New siding and windows were added to the level, but they use similar materials. The windows on the upper levels were changed to aluminum. While this affects the historic integrity of the building, they are not essential to the building's significance. The traditional masonry stucco siding and ornamental molded plaster elements are original to the 1966 period of significance.
*remodeled to market rate
*GEO Group
Text adapted from the National Register of Historic Places Nomination Form by Madison Levesque
The SERIF SF
950-974 Market Street
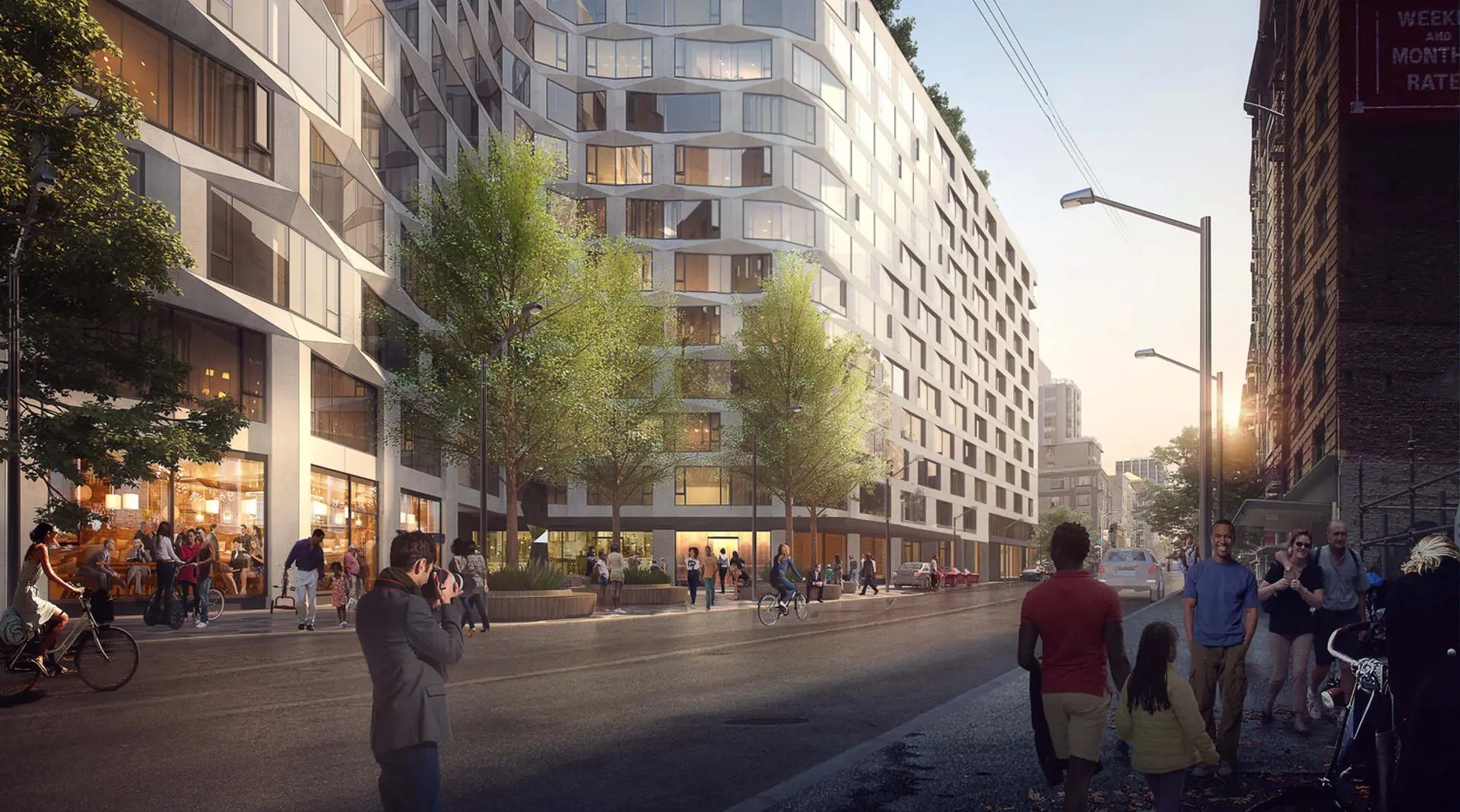
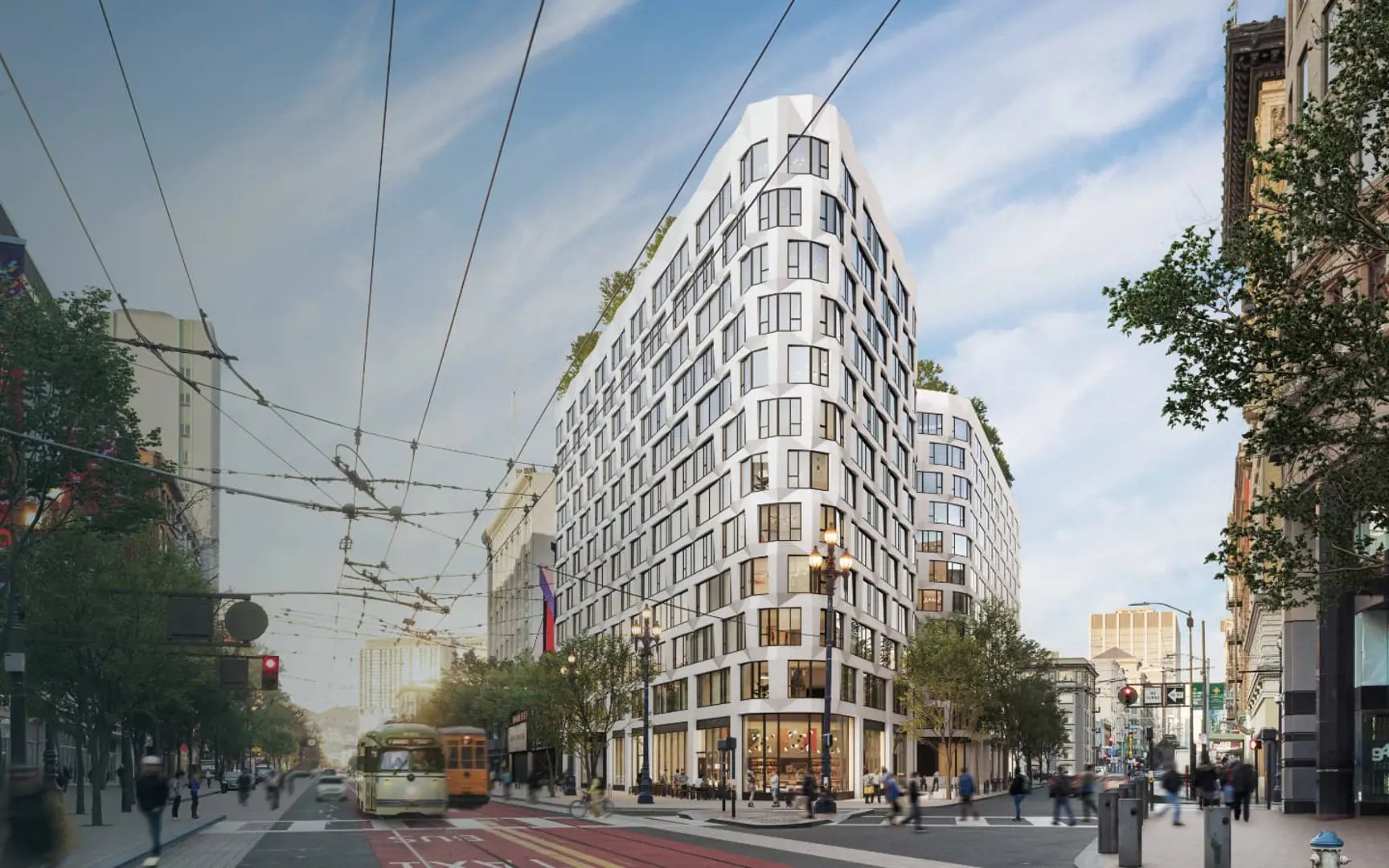

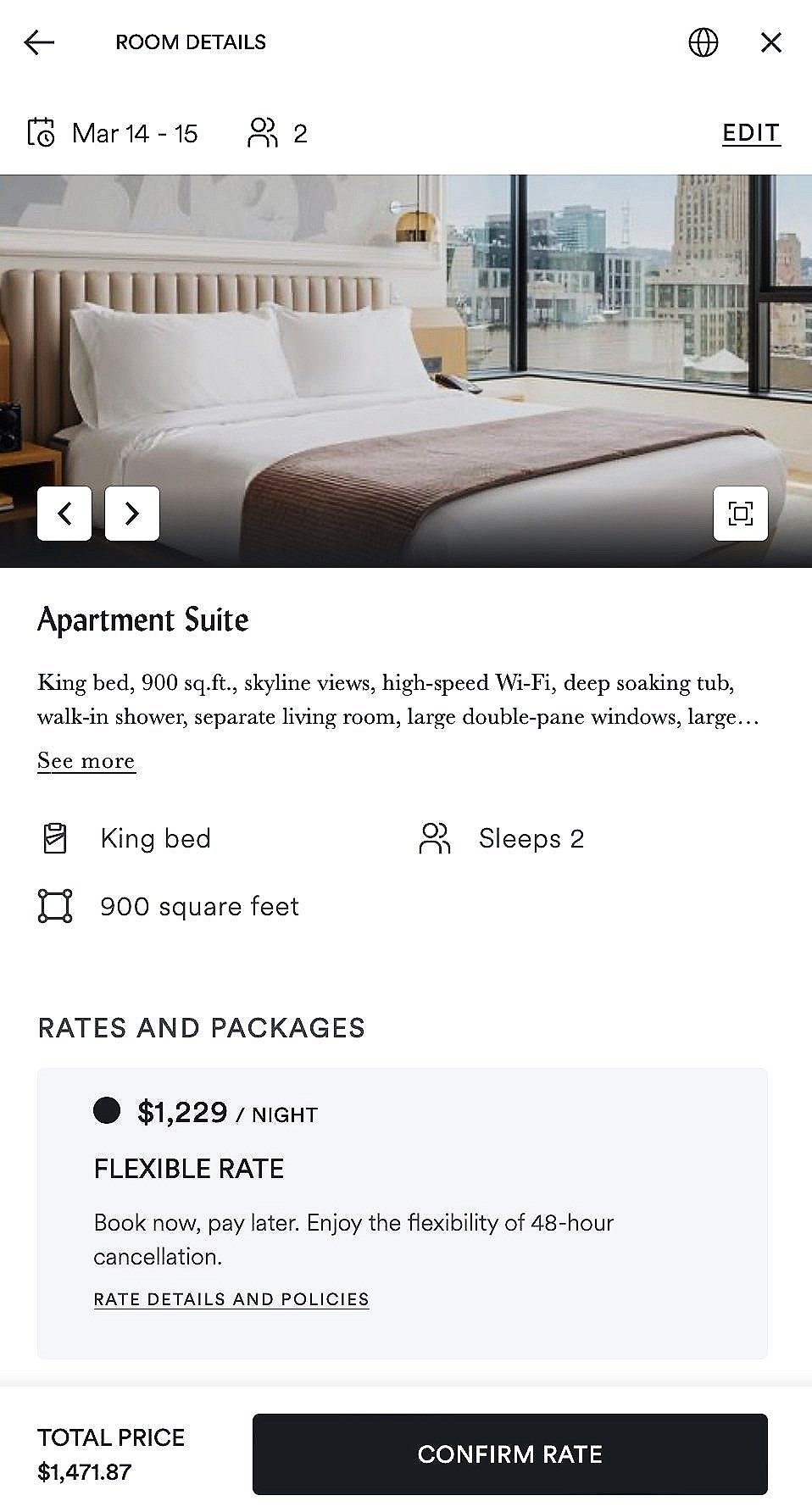
The SERIF SF “950-974 Market” building, located on the other corner of the T+T building, towers over the Tenderloin. The building occupies the site of former gay bars such as The Old Crow and The Brass Rail, on the stretch of Market Street once known as the Meat Rack for its hustling scene. Several hundred dollars of historic mitigation funding from the developer seeded the creation of the Trans District.
The building was designed in 2013 by a Danish “starchitect” Bjarke Ingels, from Bjarke Ingels Group - BIG. BIG’s neocolonial values are represented in the Mars project. The 950-974 Market building was developed by Group i. Apartments are for sale in a range from $560K-1,430,000. Recently, the Line Hotel has opened, with rooms going from $449 to $849 a night.
Bjarke Ingels Group Arrives in San Francisco’s Mid-Market

